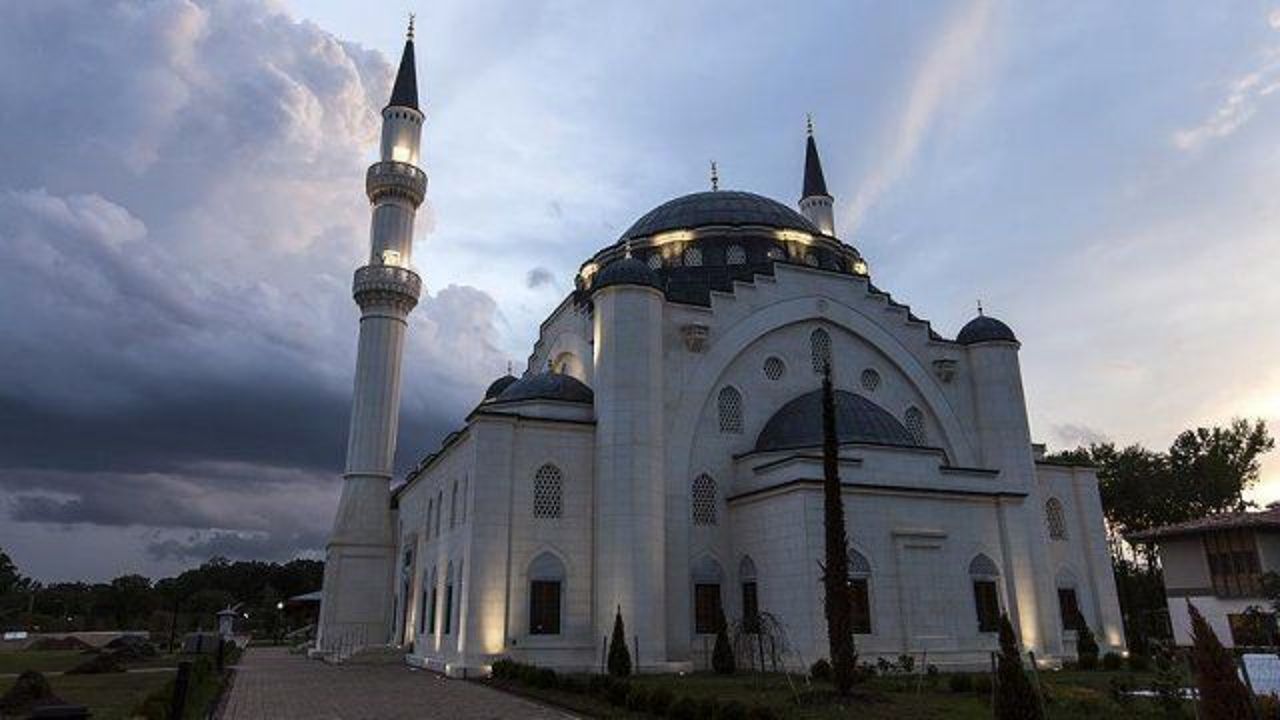Classic Ottoman design featured in US largest mosque
Twin minarets placed within a traditional Islamic social complex called kulliye, reflects the classical Ottoman architecture of the U.S.’s largest mosque that will officially open later this week.

The Diyanet Center of America in Maryland, just 21 kilometers (13 miles) from the nation’s capital, Washington DC, will be officially launched April 2 by Turkish President Recep Tayyip Erdogan.
The marshy land was bought in 1990 by the Turkish Presidency of Religious Affairs and had only a 100-square-meter (1,076-square-foot) small Turkish mosque and community building on it, according to the kulliye's architect, Muharrem Hilmi Senalp.
"After a declaration of intention in 2009, we started the process for the kulliyah project which would reflect the thought of the Islamic world ... with an understanding to build an ancient Islamic Turkish city, we tried to include what is needed in a kulliyah," Senalp told Anadolu Agency.
A classic city structure of the Ottoman Empire featured a mosque at the center with the city built around it.
Senalp says the project was based on that type of a structural plan and the architecture of the mosque reflected the traditional Ottoman Empire style of the16th and 17th centuries.
"There is a mosque at the center, and a Turkish-Islamic garden in front of it. Right next to it, there is the cultural center, which is a harmony of classical and modern architecture."
The cultural center includes a library, conference and exhibition halls, an assembly hall and a reception area.
The Islamic Research Center within the building will provide a consultancy service for undergraduate and graduate students coming from Turkey to the U.S. There is also a 300-square-meter (3,229—square-foot) Islamic Arts Museum below the mosque and 10 traditional Ottoman houses within the complex, where guests can lodge.
The houses turned the complex into a Turkish-Islamic neighborhood, according to Senalp.
While building mosques, the Ottomans used a measurement system called Turkish yard which was used for a while even by the newly founded Turkish Republic after the Ottoman Empire collapsed at the beginning of the 1900s.
According to Senalp, he used the system while building the kulliye to abide by the traditional style.
Though having worked with a U.S. company for the rough construction of the kulliye, all material in the craftsmanship was transported by sea or air from Turkey, he said, adding that all the craftsmen came also from Turkey to build complex.
Mustafa Iskender, a member of the project's implementation and design team, said the art and craft performed on the kulliye by Turkish artisans were very special because the techniques are ancient and almost extinct.
Iskender said there were a lot of conversations with U.S. authorities about the details of the architecture while building the complex as the structural type had no previous examples. "Therefore, this work has somehow become a unique category," he said.
The entire complex is built on a 60,000-square-meter (64,600-square-foot) area and includes traditional Turkish baths for men and women, swimming pools, a multipurpose hall and an indoor sport complex. With its two minarets -- towers from which worshippers are called to prayer -- the mosque is built on 879 square meters (9,461 square feet) and along with its courtyard is large enough for approximately 3,000 Muslims to pray at the same time.
Anadolu Agency






